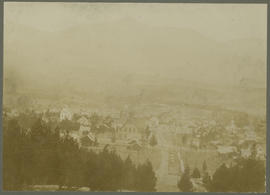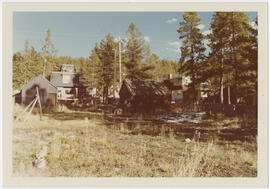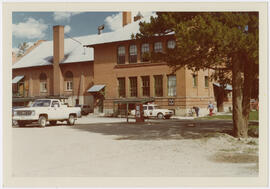Looking west from High Street down Lincoln Avenue in Breckenridge, Colorado, circa 1890-1899. The two-story frame schoolhouse on Harris Street stands prominently in view. Built in 1882, the school featured a bell tower centered on the multi-gabled roof. The large white frame building in the left background is St. Mary's Catholic Church on French Street, before it had a bell tower (installed in 1899). Far right, on the north end of French Street is Father Dyer United Methodist Church, at its original location before the courthouse was built on the same lot in 1908.
Westerman, OttoHarris Street
142 Archival description results for Harris Street
During the "Big Snow" event of 1898-1899, Ezra Stewart, in dark cape overcoat and hat, and his wife, Ada, walk a dog with William Briggle on the snowy road in front of Briggle's snow-loaded house on Harris Street in Breckenridge, Colorado.
UnidentifiedLooking west on Lincoln Avenue from High Street in Breckenridge, Colorado. Circa 1909-1910, soon after the brick school building (left) was constructed in 1909 and before the 1882-built frame schoolhouse (center) was demolished. The Summit County Courthouse (right) is under construction on the corner of Lincoln Avenue and French Street; sharing the lot is Father Dyer United Methodist Church (far right), before it was moved to its present location on Wellington Road.
UnidentifiedHandwritten on reverse: "Y & M [Yingling and Mickles], Block 2, Building 189, East face".
UnidentifiedQuoted from the 1980 National Register of Historic Places Inventory Nomination Form: "200. Alice Milne House. 102 North Harris. 1889-90s, one story, clapboard-faced, pitch gable roof."
UnidentifiedQuoted from the 1980 National Register of Historic Places Inventory Nomination Form: "201. Helen Fletcher House. 100 South Harris. 1885-86, two stories, log structure with clapboard-facing, tin roof, gable roof with two dormers."
UnidentifiedQuoted from the 1980 National Register of Historic Places Inventory Nomination Form: "203. Babe Griffen House. 108 South Harris. 1892, one and one-half stories, clapboard-faced, pitch-gable roof, decorative porch posts, bay window, carved oak door, stone chimney."
UnidentifiedQuoted from the 1980 National Register of Historic Places Inventory Nomination Form: "206. Reagan House. 114 South Harris. 1905, one story, stone foundation and shingle facing."
UnidentifiedQuoted from the 1980 National Register of Historic Places Inventory Nomination Form: "210. Richmond House. 206 South Harris. 1896, two stories, clapboard-faced, asymmetrical roof plan with two large dormers."
UnidentifiedHandwritten on reverse: "Y & M [Yingling and Mickles], Block 6, Lot 5, Building 212, SW face".
UnidentifiedQuoted from the 1980 National Register of Historic Places Inventory Nomination Form: "240. J.H. Hartman. 104 South Harris. 1890s, two stories, clapboard-faced, Carpenter Gothic bargeboard, decorative brackets, bay window."
UnidentifiedHandwritten on reverse: "Y & M [Yingling and Mickles], Block 3, Lot 5, Building 193".
UnidentifiedQuoted from the 1980 National Register of Historic Places Inventory Nomination Form: "197. House. 305 South Harris. One and one-half stories, rectangular plan, vertical board and batten, dripstone, porch with lathed columns, standing seam metal roof. (Planned for future construction.)"
UnidentifiedQuoted from the 1980 National Register of Historic Places Inventory Nomination Form: "216. Duplex. 302 South Harris. One and one-half story duplex, L-shaped plan, clapboard siding, corner boards, bay windows, dormers, dripstone and composition shingle roof. (Planned for future construction.)"
UnidentifiedHandwritten on reverse: "Y & M [Yingling and Mickles], Block 7, Lot 2, East face". Sheds and secondary structures along the Harris Street Alley. The barn on the left shares the lot with the Fletcher House at 100 South Harris Street. Far right background is a view of Weber and Schnittker Duplex building at 105 South High Street.
UnidentifiedHandwritten on reverse: "Y & M [Yingling and Mickles], Block 7, Lot 3 and 14". Sheds and secondary structures along the Harris Street Alley. In the background is the Weber and Schnittker Duplex building at 105 South High Street (left) and the Neil Erdman House at 109 South High Street.
UnidentifiedQuoted from the 1980 National Register of Historic Places Inventory Nomination Form: "189. Colorado Mountain College. 103 South Harris. 1910, three stories, U-shaped plan, stretcher-bond brick arched windows, decorative stepped gables on U-shaped protrusions, ornate ramp/deck system for handicap access, turned columns with lights, balustrades."
UnidentifiedHandwritten on reverse: "Y & M [Yingling and Mickles], Block 2, Building 189, South face".
UnidentifiedQuoted from the 1980 National Register of Historic Places Inventory Nomination Form: "191. Peter Brower House. 203 South Harris. One story with daylight casement, rectangular plan, simple gable cedar shake roof with two skylights, two bay windows, decorated turned columns in porch entrance. Building moved to site from original location."
UnidentifiedHandwritten on reverse: "Y & M [Yingling and Mickles], Block 3, Lot 2, Building 191".
Unidentified








