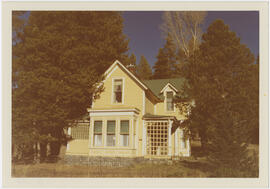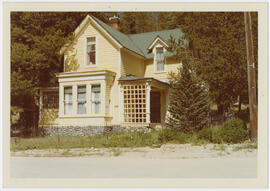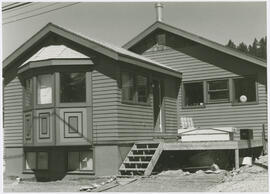Conrad Leslie (C.L.) Westerman's house on French Street, between Lincoln and Carter Avenues, in Breckenridge, Colorado. The two-story front gable wood frame home with bay window faced south. Covered front porch trimmed with decorative brackets. Two women sit on each gate post at the entrance to the home while three smartly dressed men lean on the fence. A wooden sidewalk runs along the front of the property and abruptly ends in dirt.
Sin títuloBay windows
11 Descripción archivística resultados para Bay windows
Oren K. Gaymon's house on Main Street, Breckenridge, Colorado. The one story, cross gable house has a shingle roof, brick chimneys, a modified Palladian window in the front gable, and a square bay and enclosed porch on the south side. Faceted bays flank the front door under a porch roof and brackets support the roof's eaves. Circa 1898.
Sin títuloTwo-story, multi-gable roofed frame building with bay windows on the east side of South Main Street, Breckenridge, Colorado. Circa 1930s. A sign leaning in the front bay window reads: "Owens Mortuary". Originally built in 1891-1892 as a residence for C.O. and E. Anna Linquist. In 1905 it was the home of Fred and Minnie Bruch. Later, Lester C. Owens operated a funeral home here from 1932 until 1951.
Sin títuloCharles and Miriam Walker's house on Lincoln Avenue in Breckenridge, Colorado. Built during the months of March 1880 through February 1881, the two-story hewn timber house featured stacked square-bay windows. Behind the house (south) is a two-story board and batten wood building once used as a barn.
Sin títuloWilliam and Rose Forman pose with their sons on horses by the picket fence surrounding their home on High Street in Breckenridge, Colorado. Circa 1885-1900. William holds the reins to the horse that Deber, their youngest son, sits astride. George, the oldest child, is on the other horse. Rose stands on the grass inside the fenced yard, and a large dog lays on the wooden sidewalk. The 1881-built one story multi-gable house has a covered portico and square bay window. A second story was added in 1901.
Sin títuloSnow-covered houses on the west side of Main Street, Breckenridge, in the winter of 1898-1899. A person stands on the large snowbank in front of the Gaymon's house. Next door, the snowdrift almost reaches the second-story dormer of the Tressler's house.
Sin títuloHandwritten on reverse: "Y & M [Yingling and Mickles], Block 9, Lot 4, Building 238, West face".
Sin títuloHandwritten on reverse: "Y & M [Yingling and Mickles], Block 9, Lot 4, Building 238, West face".
Sin títuloTwo women sit on the covered front porch steps of the house known as the William F. Forman House, located on the northeast corner of High Street and Lincoln Avenue in Breckenridge, Colorado. Originally designed and built in 1881 by Breckenridge architect Elias Nashold, the home was sold to the Forman family in 1885. In 1901, Mr. Forman added a second story to the house. The two-story cross gable clapboard house featured a brick chimney, dormer and bay windows, and a stone foundation. A rounded wrought iron fence encloses the property. Circa 1929.
Sin títuloHandwritten on reverse: "Y & M [Yingling and Mickles], Block 6, Lot 16B, Building 225, West face".
Sin títuloHandwritten on reverse: "Y & M [Yingling and Mickles], Block 6, Lot 16B, Building 225, West face".
Sin título









